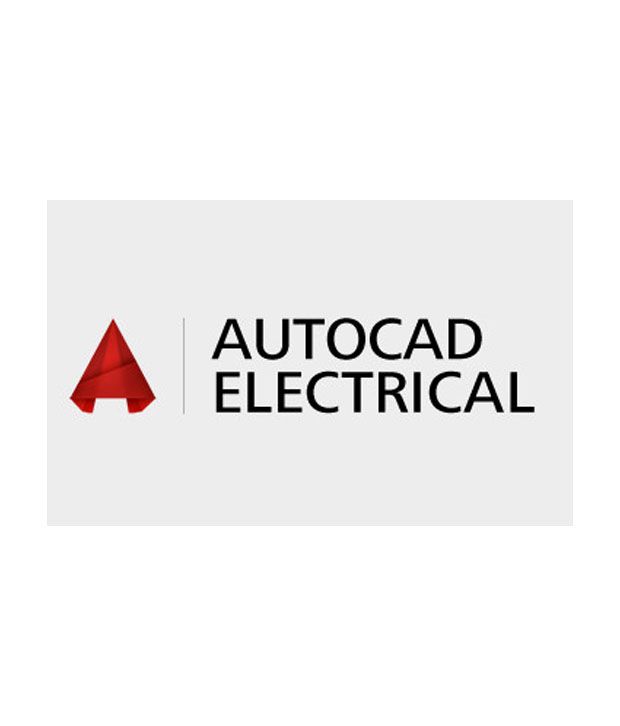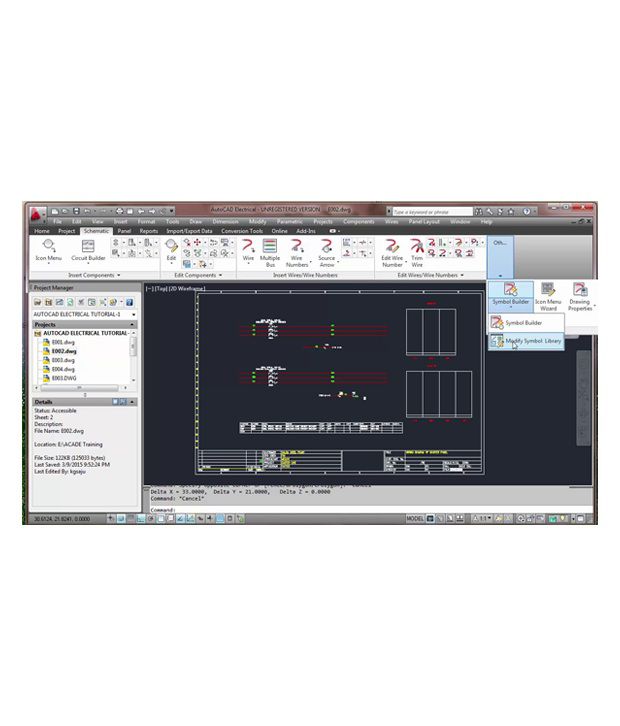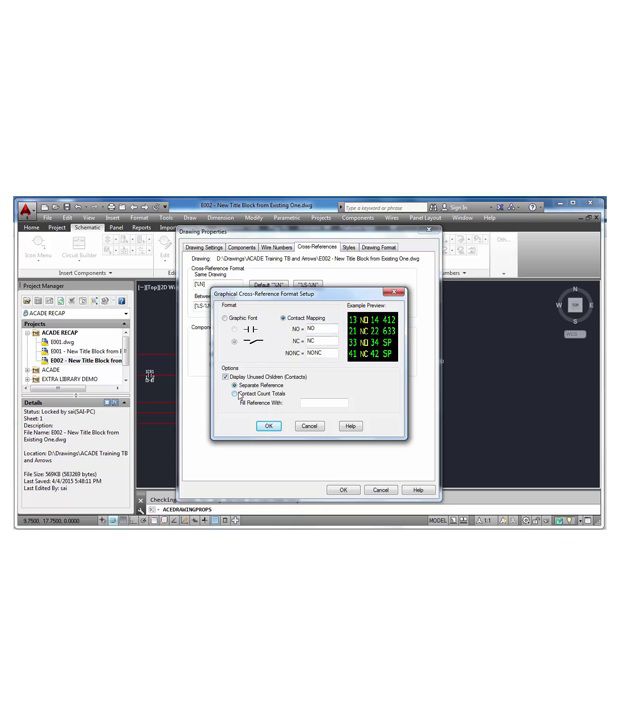Something went wrong. Please refresh the page and try again.
Something went wrong. Please refresh the page and try again.
Notifications can be turned off anytime from settings.
Item(s) Added To cart
Qty.
Something went wrong. Please refresh the page and try again.
Something went wrong. Please refresh the page and try again.
Exchange offer not applicable. New product price is lower than exchange product price
Please check the updated No Cost EMI details on the payment page
Exchange offer is not applicable with this product
Exchange Offer cannot be clubbed with Bajaj Finserv for this product
Product price & seller has been updated as per Bajaj Finserv EMI option
Please apply exchange offer again
Your item has been added to Shortlist.
View AllYour Item has been added to Shopping List
View AllSorry! AutoCAD Electrical - Online HD Video Tutorial Training is sold out.




You will be notified when this product will be in stock
Detailed Product Description
What Is AutoCAD?
AutoCAD is a computer-aided drafting software program used for creating blueprints for buildings, bridges, machine parts and electrical circuits. This software is useful for architects, surveyors and engineers from all field. The six most common specialization areas where AutoCAD plays an important role are mechanical drafting, architectural drafting, civil drafting, electrical drafting, electronics drafting and aeronautical drafting.
1. How will our course help you?
2. How can you make your career after getting this course?
3. No matter you currently need this course or not.
4. What are we?
Question1. How will our course help you?
Answer: If you are an Engineer or Engineering student so your mostly work is depend upon engineering drawing for example: you are Electrical Engineer And your job profile has not design electrical circuit in auto cad but you can make electrical circuit as par drawing if need so you must know about reading drawing because if You know engineering drawing then you can create better electrical circuit or better understand electrical wire fitting or you can find error easily and you can solve it yourself if it is a miner issue and if it is major one you should consult to related person to escape from Major loss.
No matter what is your profile you can easily and better understand the design of project and creates the Best solution.
2. How can you make your career after getting this course?
Answer: After completing our course, your technical skills will be improved. You will find yourself more comfortable with your existing job. You interest will create in your job profile. As a result of that your boss will be impressed. You can get promotion and your reputation will be increased.
3. No matter you currently need this course or not.
Answer: We can understand that you don’t need this course write now as you are not a design engineer and having a good job. But when you switch to another company, they demand a good hold on engineering design software knowledge like auto cad. If you do not have learned from our course then what will happen? May be they can reject you or they select you on a lower package than that you deserve or they can hire another one because he has all quality like you and with that he knows engineering design software knowledge . If you need that job urgently, you cannot do this at that time. If you do this course now you will gain enough experience from it. If a creation or invention or a new technological circuit design comes in your mind you can draw it with the help of auto cad. You can present it to your project manager or investor to work on it.
4. What are we?
Answer: Our trainer is a teacher as well as an auto cad designer. As he has more than 20 year industrial experience in auto cad Electrical. It is not introductory course but it does not mean that a person who doesn’t know anything cannot learn from it. It is comprehensive course. It means the trainer will cover everything from scratch.
In it the course will three levels:
1.Introductory
2.Intermidiate
3.Advance.
He shares his deep knowledge in these videos. His emphasis is on that knowledge which is required to complete real life project. On the basis of his practical experience, he told that learner can draw same design from various methods.as well as he emphasis on the specific command is most appropriate for the accuracy of design because it’s a engineering design not only a simple drawing.
AutoCAD Electrical
• Difference between CAD and CADE (CAD Electrical):-
Tells about the basic advantages of AutoCAD electrical over normal CAD.
• Different types of wires and wire layers:-
This session is the first step for an electrical engineer to get into ACADE.
• Inserting components from CAD library:-
Must know function to set component scale and rotation angle.
• Source and destination arrows:-
This is one of the most useful features in AutoCAD Electrical, which enables to do easy wire cross referencing (From and To).
• Creating intelligent title blocks with ladder cross referencing:-
Many times people do manual editing in each title block individually and with thorough understanding in “title block” function within ACADE one can do the changes in all sheets in one go.
• Component and source destination arrow cross referencing:-
In electrical circuits we use parent and child components (eg. Coil and Contacts of a relay) in different parts of a project. In order to study and read one circuit it is always necessary to trace the locations of all the parts of one component. This automatic cross referencing is another major advantage of ACADE.
• Project Manager functions:-
Managing a project in proper way is as important as creating a set of drawings. This skill makes you a perfect professional design engineer.
• How to create new symbols and user circuits:-
The more and more you use ACADE, you may require more components and circuits which is not there in the standard CAD library. By creating new standard user circuits and symbols you will become master of this art.
• NEMA and IEC electrical circuit:-
These are the two major standards which normally use to design electrical circuits. In this session we will use both the standards to design the same circuit and will spot the difference.
Finally we will do one sample project covering Single Line Diagram, Panel Layouts, Cable tray layouts, Room layouts, Schematic (Wiring) diagram and generating Bill of Materials.
1. Introduction and Wires
A) About ACADE
B) Inserting Wires
C) Different Wire Types
D) Trimming Wires
E) Wire Numbers
2. Components
A) Inserting Components
B) Editing Components
C) Copying Components
D) Deleting Components
E) Component Cross Reference
3. Customizing Wire Numbers
A) Different types of Wire Numbering
B) Adding prefix to Wire Numbers
4. Customizing Component Cross Reference
A) Different types of Cross Referencing
B) Customizing Tagging
C) Customizing Cross Reference
5. Creating Circuits (PRACTICAL)
A) Sample circuit using Wires & Components
6. Reports
A) Creating Reports from Schematic
7. Ladders
A) Basic Ladders
B) Inserting Components in Ladders
C) Ladders for Title Block
8. Symbol Builder
A) Adding Attributes
B) Creating New Components
9. Title Blocks
A) Adding Attributes
B) Making Blocks
C) Creating Standard Title Blocks
10. Customizing Title Blocks
A) Different types of Title Blocks
B) Creating Title blocks with different X & Y Axis
11. Incomer & Drive Panel (PRACTICAL)
A) Single Line Diagram Concept
B) Creating Schematic from SLD
C) Schematic of Main Incomer Panel
D) Schematic of Drive Panel
12. Drive With Bypass (PRACTICAL)
A) Schematic of Drive With Bypass
13. Control Circuits
B) Inserting Ladders
C) Inserting Components in Ladders
D) Cross Reference
14. PLC Modules (Part 1-3)
A) Inserting PLC Modules
B) Connecting Wires to Modules
C) Selecting Modules from Catalogue
15. Basic Panel Layout
A) Basic Concept of Layout
B) Creating internal Layouts manually
C) Creating Side View from Front View
16. ACADE Panel Layout
A) Panel Layout TAB
B) Footprint from Schematic
C) Terminal Strips from Schematic
D) Bill of Materials from footprint
17. Recap Session
A) Project Manager
B) JIC and IEC Directory Settings
C) IEC Schematic
D) Converting JIC projects into IEC
E) Wires and Wire Numbering
F) Components and Cross Referencing
G) Source and Destination Arrows
H) Inserting Images in Customized Title Blocks
I) Project Wide Utilities
J) Other Commands at a Glance
To get more information, you may want to watch the video below
Learn Everything, Anywhere, Anytime
India's Largest Online Education Marketplace
The images represent actual product though color of the image and product may slightly differ.
Register now to get updates on promotions and
coupons. Or Download App